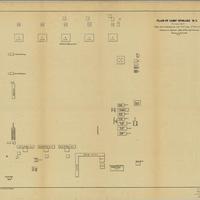Plan of Camp Spokane, W.T. (1881)
Title
Plan of Camp Spokane, W.T. (1881)
Subject
Fort Spokane (Lincoln County, Wash. : Fort)
Description
1 map ; 36 x 44 cm.<br>"Sen. Ex. Doc. No. 1. 1st Sess. 47th Cong."<br>Shows officers' quarters, hospital, location of Cos. D, E and F of the 2nd Infantry, the water tank, corrals, wheelwright and blacksmith shop, printing office, guard house, etc.<br>Indexed in: CIS US serial set index, pt. 14, 1986 (47-1) S.exdoc. 1, map 3<br>
Creator
United States. Army. Corps of Engineers. Engineer Office<br>Long, O. F.
Source
University of Washington Libraries Government Publications Section
Publisher
Washington : G.P.O.
Date
1882
Contributor
University of Washington Libraries Map Collection
Rights
This image may be freely downloaded and used. Please give credit to the University of Washington Libraries.
Relation
Removed from: Letter from the Secretary of War, transmitting a copy of a report of Brig. Gen. Nelson A. Miles, dated September --, 1881, of an inspection of Forts Coeur d'Alene and Colville, and Camp Spokane, Washington Territory, with the indorsement [sic] of the General of the Army, in which he recommends an appropriation of $40,000 for a permanent military post in Northern Washington Territory, etc. Washington : G.P.O., 1882. (Ex. Doc. / 47th Congress, 1st Session, Senate ; no. 1)
Format
image/jpeg
Language
English
Type
Maps
Identifier
uwm137<br>Y 1.1/2: Serial 1986 map 3
Coverage
Washington (State) -- Lincoln County -- Fort Spokane
Collection
Citation
United States. Army. Corps of Engineers. Engineer Office<br>Long, O. F., “Plan of Camp Spokane, W.T. (1881),” Digital Exhibits, accessed November 22, 2024, http://752800.40daj.group/items/show/1686.
