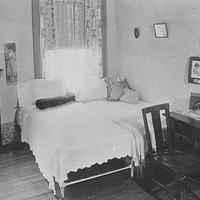Stevens Hall Interior ca. 1915
Title
Stevens Hall Interior ca. 1915
Subject
Campus buildings<br>Dormitories--Washington (State)--Pullman<br>Interior decoration--Washington (State)--Pullman<br>Stevens Hall
Description
An interior view of a women's dormitory room in Ferry Hall, WSU Building #8. Two small iron beds are placed in the corner of the room. A small desk and wooden chair are present in the right foreground. Lamps, pictures, a wooden dresser, and a mirror, decorate the room. . Completed in 1896, Stevens Hall, WSU Building 34, was named after the first governor of Washington Territory. A view of the West facade of the dormitory designed by Stephen and Josenhans in a colonial style and faced with basaltic rock, brick made on campus, and wood shingles.
Source
88-044
PC-3
Manuscripts, Archives, and Special Collections, Washington State University Libraries: <br> http://www.wsulibs.wsu.edu/holland/masc/masc.htm
Date
ca. 1915
Rights
For permission to publish please contact Washington State University Libraries, Manuscripts, Archives, and Special Collections (509) 335-6691.
Format
Original photographic prints were scanned as 300 dpi TIFF files on a Microtek 9600XL or Agfa Arcus II scanner. 72 dpi JPEG files were then added to the CONTENTdm database at the WSU Libraries.
Type
Photographic prints
Identifier
69.jpg
Coverage
Pullman, WA
Collection
Citation
“Stevens Hall Interior ca. 1915,” Digital Exhibits, accessed November 22, 2024, http://752800.40daj.group/items/show/1251.
